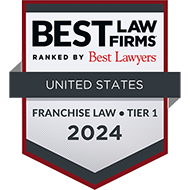The DESIGN, FINISHES and CLIENT BASE are the WOW Factor !
Zarco Einhorn Salkowski, PA is established as the leading law firm in the franchise industry, representing Franchisees from celebrated brands like Holiday Inn, McDonald’s, Burger King, Coco-Cola, Chevron, PaylessCar Rental, Dunkin Donuts, Choice Hotels, Jack in the Box , Papa Johns Remax, Sotheby’s, and hundreds more from other highly recognizable Franchise Systems.
Based in Miami the commercial trial law firm occupies 26,000 square feet of waterfront space on the 34th floor of One Biscayne Tower. The interior design establishes a powerful presence for the firm with an ode to brands seeking a high quality firm that has equally earned an established brand name in this among other fields of law.
Design Theory: Robert Zarco, president of ZESB chose Steven Gurowitz of Steve G Interiors to collaborate with him to create a dynamic, whimsical and powerful space that would embrace clients while setting the tone for an inviting work experience. Zarco’s involvement throughout the creative and structural design process was both detailed and impressive.
Structural Technology: The elevator lobby entrance sets the scenic WOW factor — embraced by white walls trimmed with back lit Onyx and ebony- grained Macasser Wood panels accompanied by brushed stainless steel which all wrap the walls and ceiling with a dramatic 850-pound chandelier towering above. “You know you’ve arrived.” Upon entering, you’re greeted by 2, 6 foot iconic sculptures of Ronald McDonald and Officer Big Mac gifted to the firm after winning some major cases. A massive 800 Gallon Fish Tank, engineered with support beams from below, extra thick glass and a sophisticated pumping system, is the backdrop to the expansive open conference room. The complexity of each design application is state-of-the-art with a lighting system that changes for mood alertness and relaxation to the recessed AC and lighting coves.Throughout exquisite materials from Macasser wood, lacquer, stainless steel ceilings throughout, 50 feet of ceiling hung Italian-glass sliding doors and white large porcelain floor abutting mosaic carpeting are foundations for the overall design.
Work Environment: Employees (considered family) are top-of -mind and are rewarded with extra large offices designed for comfort and high-tech efficiency. A catering kitchen for serving client lunches and dinners(a nutritionist visits each employee weekly), plus 4 convenient rest kitchens and lounges are destinations for comfortable and convenient break-time. Gym and shower lockers are provided to workout in the building fitness center below and a personal trainer is provided twice a week.
Art and More: Zarco’s extensive art collection is renownand holds center stage throughout. His 2,000 sq. ft. executive office suite boasts unobstructed waterfront bayviews spanning 45 feet in each direction, a conference area and giant private full steam shower and bath.
About: The Zarco Einhorn, et al firm is noted for their incredible legal representation , expertise and professionalism in the complex categories of all areas of franchise law, real estate, Trials, Arbitrations, Mediation, trademark & IP law. The same detailed research and development required for practicing this specialized law practice was implemented in the design of these remarkable OVER THE TOP law offices. For further details visitwww.zarcolaw.com. #PrettyOffice #officedesign #franchiselawyer#miamioffice @zarcolaw



